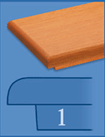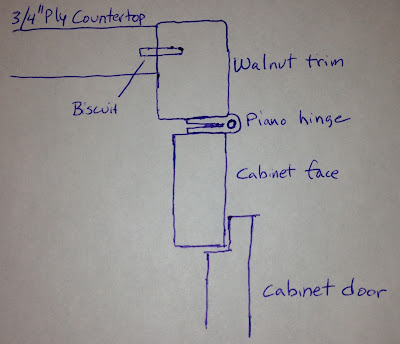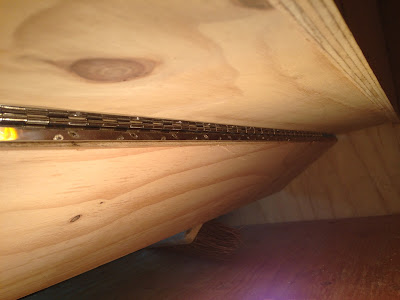Well regardless of what happens next, here's how I got to this point.
The focus after last time was the 2' x 8' roll of coiled aluminum. Bought from a semi-trailer supply shop as a roofing repair material, I found this aluminum to be the best compromise of quality and price. As important, I needed 8'6" continuous to cover the sides, which this product provides. As a 3003 alloy, this aluminum has a nice shiny mill finish that, with some care will look nice for a long time.
One of the first tricks was to figure out how to cut aluminum from a 23' continuous sheet. To do this, we decided to roll the sheet out on my dad's porch and at .040 thickness, air tools- specifically the Husky Air Shear from Home Depot, were in order to do the cutting:
Before hanging and finish cutting any aluminum, we needed to prep the body of the trailer some. For one, the plywood sides of the trailer hang down past the sides of the c-channel trailer frame, and as-is would be exposed to road spray and grime. So, a search again at Home Depot found the perfect aluminum drip edge to cap the bottom of the plywood. Applying with a silicone sealant and staples, the drip edge is a great fit:
With the drip edge in place, the full sheets of aluminum can be cut and hung. Liberal use of hand clamps enabled temporary hanging of air sheared aluminum while Sharpie lines are drawn:
From there, manageable pieces of aluminum can be cut to precise size on the table:
Critical to the proper fit of the aluminum, was to allow about 1/16" gap at the edge of the metal for expansion and contraction due to differential expansion rates between the aluminum and wood. Turned out that the Great Neck Three Piece Aviation Snip set provided a versatile set of hand snips for making right hand, left hand, and center snip cuts to finish the aluminum, all of which proved essential. Using clamps and brads, the aluminum was temporaily hung.
We decided on a center-out, door-first fit strategy to minimize the likelihood of bulge and waves (or tin canning) in the aluminum. A combination of drill, RotoZip, Dremel, and Sawzall were all used to cut the door openings.
With openings cut, doors and windows are hung.
Additionally, holes are drilled, wires run, and lights hung.
Along the way, at each of these openings in the exterior, a bead of silicon is applied along with strips or "boogers" of butyl caulk to limit water intrusion. The same goes for the ceiling fan. In this case, the fan is sealed with a trip layer- a sandwich of two layers of butyl caulk with a closed cell foam seal in the middle:
The fans is finished with wiring connections and the installation of the trim ring on the inside:
Switching gears a bit- as part of the body prep., the stock wheel offset was compromised by adding 3/4" CPVC and 3/4" plywood to the sides of the trailer (all to stretch the interior width to 60" to accommodate a queen mattress, if you recall). This created a potentially dangerous rub/interference situation for the tire sidewalls. To get some of this back, wheel spacers were in order. At first, I considered hubcentric bolt-on billet spacer. These tended to be expensive and a tricky fit. A simpler, lower cost alternative came in using a slide-on over stud spacer. The hang-up up with this approach was the need for a longer wheel stud to extend through the spacer. After Northerl Tool confirmed they don't source replacement studs for my trailer, an exhaustive internet search found an appropriate replacement in the Kodiak Trailer 2" stud. Using an unmounted bench vice (only a little redneck) to press out the old studs, and in with the new, the whole thing comes together perfectly:
Switching back to aluminum, with the doors, lights, and power receptacle installed, it was time to start installing edge trim. Having two sheets of aluminum overlap in the middle of the trailer roof, a piece of flat insert trim with moulding from Frank Bear is used to cover the seam in sheets:
By the way, you've probably noticed the tarp in some of these pictures. Have I mentioned the rainy theme of this part of the build? More details coming...
Next up, the lower edge trim is installed, along with the fender, to finish the lower edge of the trailer. The trim is notched to allow the brackets for the fender to lay flat:
Next up, edge trim is installed working from the front, over the top. For this trim, it is pre-drill at 4" intervals. Select holes are added to avoid conflicts with body screws and to secure screw trim ends. Pilot holes are punched using the the trim, and then overdrilled in the sheet aluminum using a 1/4" bit to allow some movement in the sheet. A bead of butyl caulk is pressed into the elbow of the trim for weather seal.
From here, the trailer side of the hurricane hinge is installed, with moulding. This specialty hinge proves excellent weatherproofing:
After some delay, the kitchen door is skinned, with the hinge mounted at the top first:
The hinge is notched to provide a lip at the top. The door has a hole drilled for the latch T-handle, and T-channel edge trim is added.
The kitchen door is hung by sliding the hinge on from the edge. After, it awaits weather seal and final fit.
Along the way, running lights are installed. This involved cutting conduit and using self tap screws with clamps to secure.
Wires are run through the conduit with solder splice connections for the side marker light.
Whew...I'm out of breath. So here's where it stands:
I'm so close I can taste it. If I only can get there to finish it. Whenever I do, I need to finish trim around the kitchen door opening, set door strike plates, and finish and seal the aluminum skin. Until then, whenever that is....

































































